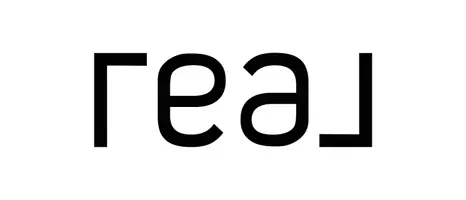5921 E Silver Sage Lane Cave Creek, AZ 85331
4 Beds
3.5 Baths
4,315 SqFt
UPDATED:
Key Details
Property Type Single Family Home
Sub Type Single Family Residence
Listing Status Active
Purchase Type For Sale
Square Footage 4,315 sqft
Price per Sqft $857
Subdivision Sonoran Trails
MLS Listing ID 6746829
Bedrooms 4
HOA Fees $385/mo
HOA Y/N Yes
Originating Board Arizona Regional Multiple Listing Service (ARMLS)
Year Built 2024
Annual Tax Amount $37
Tax Year 2024
Lot Size 0.349 Acres
Acres 0.35
Property Sub-Type Single Family Residence
Property Description
Location
State AZ
County Maricopa
Community Sonoran Trails
Rooms
Master Bedroom Split
Den/Bedroom Plus 5
Separate Den/Office Y
Interior
Interior Features Soft Water Loop, Kitchen Island, Pantry, Double Vanity, Full Bth Master Bdrm, Separate Shwr & Tub
Heating Natural Gas
Cooling Central Air
Flooring Tile
Fireplaces Type 1 Fireplace, Family Room
Fireplace Yes
SPA Private
Exterior
Garage Spaces 4.0
Garage Description 4.0
Fence Block
Pool Private
Community Features Gated
Amenities Available Management
Roof Type Tile
Porch Covered Patio(s)
Private Pool Yes
Building
Lot Description Natural Desert Back, Natural Desert Front
Story 1
Builder Name Toll Brothers
Sewer Public Sewer
Water City Water
New Construction Yes
Schools
Elementary Schools Desert Sun Academy
Middle Schools Sonoran Trails Middle School
High Schools Cactus Shadows High School
School District Cave Creek Unified District
Others
HOA Name AAM
HOA Fee Include Maintenance Grounds,Street Maint
Senior Community No
Tax ID 211-44-421
Ownership Fee Simple
Acceptable Financing Cash, Conventional, FHA, VA Loan
Horse Property N
Listing Terms Cash, Conventional, FHA, VA Loan

Copyright 2025 Arizona Regional Multiple Listing Service, Inc. All rights reserved.






