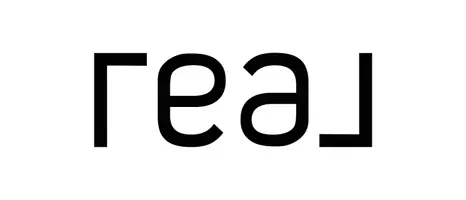4110 W VILLA LINDA Drive Glendale, AZ 85310
3 Beds
2 Baths
2,034 SqFt
UPDATED:
Key Details
Property Type Single Family Home
Sub Type Single Family Residence
Listing Status Active
Purchase Type For Sale
Square Footage 2,034 sqft
Price per Sqft $260
Subdivision Upland Hills
MLS Listing ID 6845495
Style Ranch
Bedrooms 3
HOA Y/N No
Originating Board Arizona Regional Multiple Listing Service (ARMLS)
Year Built 1991
Annual Tax Amount $1,872
Tax Year 2024
Lot Size 7,013 Sqft
Acres 0.16
Property Sub-Type Single Family Residence
Property Description
This 3-bedroom, 2-bath split floor plan is over 2,000 square feet-one of the largest in Upland Hills-a great value. This location is really hard to beat. Near highly rated schools, TSMC, 3 major freeways, and nearby shopping. ROOF in 2022 newer water heater, new walk-in shower, and high-end appliances (Bosch quiet dishwasher, LG gas oven/range). The kitchen is very spacious and functional w/a walk-in PANTRY. There is a separate dining room, a VERY large great room PLUS another room for gathering. The oversized backyard features a full-length covered patio that adds shade, year-round usability, and truly expands your living space. This home is ready for you to move into now. See documents to view avg utilities.
Location
State AZ
County Maricopa
Community Upland Hills
Direction FROM I-17 GO WEST TO 41ST AVE, TURN SOUTH, TURN WEST ON VILLA LINDA TO HOME.
Rooms
Other Rooms Great Room, Family Room
Master Bedroom Split
Den/Bedroom Plus 3
Separate Den/Office N
Interior
Interior Features No Interior Steps, Vaulted Ceiling(s), Pantry, Full Bth Master Bdrm, Separate Shwr & Tub, Granite Counters
Heating Natural Gas
Cooling Central Air
Flooring Other, Carpet
Fireplaces Type None
Fireplace No
SPA None
Laundry Wshr/Dry HookUp Only
Exterior
Parking Features Garage Door Opener
Garage Spaces 2.0
Garage Description 2.0
Fence Block
Pool None
Amenities Available Other
View Mountain(s)
Roof Type Composition
Porch Covered Patio(s), Patio
Private Pool No
Building
Lot Description Sprinklers In Rear, Sprinklers In Front, Desert Front, Grass Back
Story 1
Builder Name UNK
Sewer Sewer in & Cnctd, Public Sewer
Water City Water
Architectural Style Ranch
New Construction No
Schools
Elementary Schools Desert Sage Elementary School
Middle Schools Hillcrest Middle School
High Schools Sandra Day O'Connor High School
School District Deer Valley Unified District
Others
HOA Fee Include No Fees
Senior Community No
Tax ID 205-12-781
Ownership Fee Simple
Acceptable Financing Cash, Conventional, FHA, VA Loan
Horse Property N
Listing Terms Cash, Conventional, FHA, VA Loan
Virtual Tour https://my.matterport.com/show/?m=XYYVkW1bVYi&mls=1

Copyright 2025 Arizona Regional Multiple Listing Service, Inc. All rights reserved.






