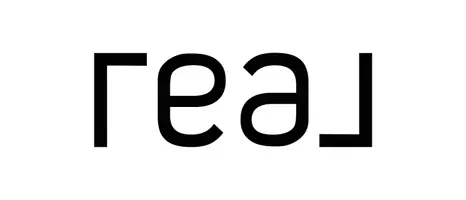69 W LYNWOOD Street Phoenix, AZ 85003
5 Beds
3.5 Baths
3,661 SqFt
UPDATED:
Key Details
Property Type Single Family Home
Sub Type Single Family Residence
Listing Status Active
Purchase Type For Sale
Square Footage 3,661 sqft
Price per Sqft $485
Subdivision Chelsea Place
MLS Listing ID 6833682
Style Other
Bedrooms 5
HOA Y/N No
Originating Board Arizona Regional Multiple Listing Service (ARMLS)
Year Built 1925
Annual Tax Amount $3,633
Tax Year 2024
Lot Size 9,625 Sqft
Acres 0.22
Property Sub-Type Single Family Residence
Property Description
The main house is open and spacious with high ceilings and ample storage. Wood floors and historic tiled floors with panel doors and dual pain glass windows. A chef's kitchen w/ 48'' Thermador gas range, walk-in pantry, beverage refrigerator and large island with seating. Spacious upstairs primary suite w/ walk-in closet, shower and clawfoot tub, and private study and balcony. Also upstairs are three additional bedrooms, a full bathroom, laundry room, and balcony. Downstairs includes an extra-large living room w/ gas fireplace, dining room, den/office, breakfast nook, and second primary suite with bath. Finished bonus basement can be a gym, theater room, or game room. Detached casita w/ full bath and dedicated parking can serve as a rental if desired, or convert to a garage. Shaded and private backyard with mature shade trees and many entertaining possibilities. All within a short lovely walk to light rail, Hance Park playground and dog park, and downtown's fantastic restaurants and entertainment!
Location
State AZ
County Maricopa
Community Chelsea Place
Rooms
Other Rooms Library-Blt-in Bkcse, Great Room, Family Room
Basement Finished
Guest Accommodations 450.0
Master Bedroom Upstairs
Den/Bedroom Plus 7
Separate Den/Office Y
Interior
Interior Features Master Downstairs, Upstairs, Eat-in Kitchen, Breakfast Bar, Kitchen Island, Full Bth Master Bdrm, Separate Shwr & Tub, High Speed Internet, Granite Counters
Heating Electric
Cooling Central Air, Ceiling Fan(s), Programmable Thmstat
Flooring Tile, Wood
Fireplaces Type 1 Fireplace, Gas
Fireplace Yes
Window Features Dual Pane
SPA None
Exterior
Exterior Feature Balcony, Storage, Separate Guest House
Parking Features Rear Vehicle Entry
Fence Block
Pool None
Community Features Near Light Rail Stop, Historic District
Amenities Available None
View City Lights
Roof Type Composition
Porch Covered Patio(s), Patio
Private Pool No
Building
Lot Description Sprinklers In Rear, Sprinklers In Front, Alley, Grass Front, Grass Back, Auto Timer H2O Front, Auto Timer H2O Back
Story 2
Builder Name UNK
Sewer Public Sewer
Water City Water
Architectural Style Other
Structure Type Balcony,Storage, Separate Guest House
New Construction No
Schools
Elementary Schools Kenilworth Elementary School
Middle Schools Kenilworth Elementary School
High Schools Central High School
School District Phoenix Union High School District
Others
HOA Fee Include No Fees
Senior Community No
Tax ID 111-33-071
Ownership Fee Simple
Acceptable Financing Cash, Owner May Carry
Horse Property N
Listing Terms Cash, Owner May Carry
Special Listing Condition Owner/Agent

Copyright 2025 Arizona Regional Multiple Listing Service, Inc. All rights reserved.






