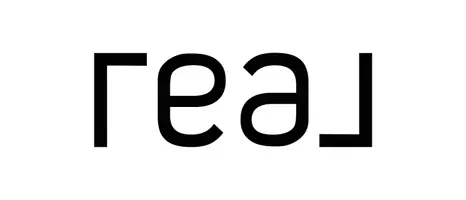310 S 4TH Street #1601 Phoenix, AZ 85004
2 Beds
2.5 Baths
1,426 SqFt
UPDATED:
Key Details
Property Type Condo, Apartment
Sub Type Apartment
Listing Status Active
Purchase Type For Sale
Square Footage 1,426 sqft
Price per Sqft $415
Subdivision Summit At Copper Square
MLS Listing ID 6869481
Style Contemporary
Bedrooms 2
HOA Fees $829/mo
HOA Y/N Yes
Year Built 2007
Annual Tax Amount $2,831
Tax Year 2024
Lot Size 1,625 Sqft
Acres 0.04
Property Sub-Type Apartment
Source Arizona Regional Multiple Listing Service (ARMLS)
Property Description
This unique loft-style suite has a professionally designed primary walk-in closet, new American wood floors in both bedrooms, and water purifier.
Not to mention the chef kitchen with granite counters, SS appliances, and oodles of cabinet space + city light views, mountains and sunsets from your wrap around balcony + 24/7 security + rooftop pool, firepit and event space + onsite gym + one dedicated garage parking space, and storage unit.
WALKABLE to theatres, museums, arts, endless culinary options, entertainment, sports and the rail system is just a few blocks away.
Don't delay, make this yours today!
Seller is a licensed AZ RE Broker.
Location
State AZ
County Maricopa
Community Summit At Copper Square
Direction I10 and 7th Street. South on 7th Street, West on Lincoln, North on 4th Street.
Rooms
Master Bedroom Split
Den/Bedroom Plus 2
Separate Den/Office N
Interior
Interior Features High Speed Internet, Granite Counters, Double Vanity, Breakfast Bar, Elevator, No Interior Steps, Vaulted Ceiling(s), 2 Master Baths, Full Bth Master Bdrm, Separate Shwr & Tub, Tub with Jets
Heating Electric
Cooling Central Air, Other, See Remarks
Flooring Wood
Fireplaces Type None
Fireplace No
Appliance Water Purifier
SPA None
Exterior
Exterior Feature Balcony
Parking Features Gated, Garage Door Opener, Assigned, Community Structure
Garage Spaces 1.0
Garage Description 1.0
Fence None
Pool None
Community Features Gated, Community Spa, Community Spa Htd, Community Pool Htd, Community Pool, Transportation Svcs, Near Light Rail Stop, Near Bus Stop, Historic District, Community Media Room, Guarded Entry, Concierge, Fitness Center
Utilities Available Other
View City Light View(s), Mountain(s)
Roof Type Built-Up,Concrete
Private Pool No
Building
Story 23
Builder Name Weitz
Sewer Public Sewer
Water City Water
Architectural Style Contemporary
Structure Type Balcony
New Construction No
Schools
Elementary Schools Kenilworth Elementary School
Middle Schools Kenilworth Elementary School
High Schools Central High School
School District Phoenix Union High School District
Others
HOA Name The Summit
HOA Fee Include Roof Repair,Insurance,Sewer,Maintenance Grounds,Street Maint,Trash,Water,Roof Replacement,Maintenance Exterior
Senior Community No
Tax ID 112-42-158
Ownership Condominium
Acceptable Financing Cash, Conventional
Horse Property N
Listing Terms Cash, Conventional
Special Listing Condition N/A, Owner/Agent

Copyright 2025 Arizona Regional Multiple Listing Service, Inc. All rights reserved.






