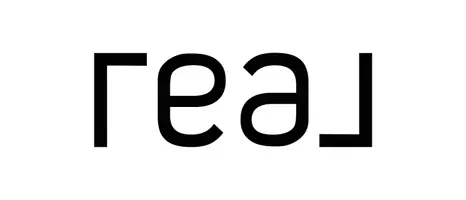3202 E Orange Drive Phoenix, AZ 85018
4 Beds
4 Baths
2,823 SqFt
OPEN HOUSE
Fri May 23, 11:00am - 2:00pm
UPDATED:
Key Details
Property Type Single Family Home
Sub Type Single Family Residence
Listing Status Active
Purchase Type For Sale
Square Footage 2,823 sqft
Price per Sqft $424
Subdivision Harris Biltmore Circle Estates
MLS Listing ID 6866355
Style Contemporary
Bedrooms 4
HOA Y/N No
Year Built 1998
Annual Tax Amount $9,066
Tax Year 2024
Lot Size 7,174 Sqft
Acres 0.16
Property Sub-Type Single Family Residence
Source Arizona Regional Multiple Listing Service (ARMLS)
Property Description
Step inside to soaring ceilings and a foyer that sets the stage for the spacious, light-filled interior. The chef's kitchen is a true centerpiece, showcasing top-tier stainless steel appliances, an expansive island, and seamless integration with the living and dining areas—ideal for both intimate gatherings and large-scale entertaining.
The main level offers a private en suite guest room with a custom bath and walk-in shower, as well as a versatile den ideal for a home office or additional living space. Upstairs, the elegant primary suite features a stunning custom-designed closet and spa-inspired bath. Two additional bedrooms share a beautifully appointed Jack and Jill bathroom.
Outdoors, indulge in your own private resort retreat with a heated pool, spa, and professionally landscaped grounds designed for ultimate relaxation and luxury.
This is a rare opportunity to own a home that exemplifies comfort, craftsmanship, and an unmatched location in one of Phoenix's most sought-after neighborhoods.
This lovely home also includes OWNED SOLAR!
Location
State AZ
County Maricopa
Community Harris Biltmore Circle Estates
Direction From 32nd Street, head East on E Medlock Drive, head north of N 32nd Street and right (east) on Orange drive. Home is on the north side of the cul de sac.
Rooms
Other Rooms Great Room, Family Room
Master Bedroom Split
Den/Bedroom Plus 5
Separate Den/Office Y
Interior
Interior Features High Speed Internet, Double Vanity, Master Downstairs, Upstairs, Eat-in Kitchen, Breakfast Bar, 9+ Flat Ceilings, Vaulted Ceiling(s), Kitchen Island, Pantry, 2 Master Baths, Full Bth Master Bdrm, Separate Shwr & Tub
Heating ENERGY STAR Qualified Equipment, Natural Gas
Cooling Central Air, Ceiling Fan(s), ENERGY STAR Qualified Equipment, Programmable Thmstat
Flooring Tile, Wood
Fireplaces Type 2 Fireplace, Exterior Fireplace, Family Room, Gas
Fireplace Yes
Window Features Dual Pane,Vinyl Frame
Appliance Gas Cooktop, Built-In Electric Oven
SPA Heated,Private
Laundry Engy Star (See Rmks), Wshr/Dry HookUp Only
Exterior
Exterior Feature Balcony, Misting System, Private Yard, Built-in Barbecue
Parking Features Garage Door Opener, Direct Access, Electric Vehicle Charging Station(s)
Garage Spaces 3.0
Garage Description 3.0
Fence Block
Pool Variable Speed Pump, Heated, Private
Community Features Biking/Walking Path
View Mountain(s)
Roof Type Tile
Accessibility Zero-Grade Entry, Hard/Low Nap Floors
Porch Covered Patio(s), Patio
Private Pool Yes
Building
Lot Description Sprinklers In Rear, Sprinklers In Front, Corner Lot, Cul-De-Sac, Grass Front, Synthetic Grass Frnt, Auto Timer H2O Front, Auto Timer H2O Back
Story 2
Builder Name Unknown
Sewer Sewer in & Cnctd, Public Sewer
Water City Water
Architectural Style Contemporary
Structure Type Balcony,Misting System,Private Yard,Built-in Barbecue
New Construction No
Schools
Elementary Schools Biltmore Preparatory Academy
Middle Schools Biltmore Preparatory Academy
High Schools Camelback High School
School District Phoenix Union High School District
Others
HOA Fee Include No Fees
Senior Community No
Tax ID 170-13-122
Ownership Fee Simple
Acceptable Financing Cash, Conventional, FHA, VA Loan
Horse Property N
Listing Terms Cash, Conventional, FHA, VA Loan

Copyright 2025 Arizona Regional Multiple Listing Service, Inc. All rights reserved.






