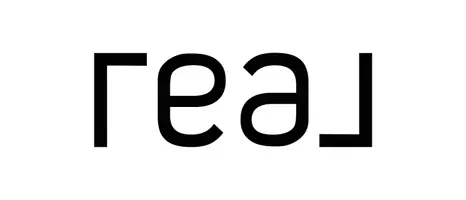14007 E HARMONY Lane Fountain Hills, AZ 85268
4 Beds
4 Baths
3,718 SqFt
UPDATED:
Key Details
Property Type Single Family Home
Sub Type Single Family Residence
Listing Status Active
Purchase Type For Sale
Square Footage 3,718 sqft
Price per Sqft $718
Subdivision Adero Canyon Phase 2 Parcel 2B Replat
MLS Listing ID 6910911
Bedrooms 4
HOA Fees $243/ann
HOA Y/N Yes
Year Built 2025
Annual Tax Amount $84
Tax Year 2024
Lot Size 0.299 Acres
Acres 0.3
Property Sub-Type Single Family Residence
Source Arizona Regional Multiple Listing Service (ARMLS)
Property Description
Location
State AZ
County Maricopa
Community Adero Canyon Phase 2 Parcel 2B Replat
Direction Sales Office: 14218 E Harmony Lane, Fountain Hills, 85268. From Shea Blvd N on Palisades Dr., Left on Eagle Ridge Dr., Left at Sienna Ave, Left on Harmony Lane to sales office.
Rooms
Basement Walk-Out Access, Finished
Master Bedroom Upstairs
Den/Bedroom Plus 4
Separate Den/Office N
Interior
Interior Features Double Vanity, Upstairs, Separate Shwr & Tub
Heating Natural Gas
Cooling Central Air
Fireplaces Type 1 Fireplace, Gas
Fireplace Yes
Window Features Low-Emissivity Windows,Dual Pane
Appliance Gas Cooktop
SPA None
Laundry Wshr/Dry HookUp Only
Exterior
Exterior Feature Balcony
Garage Spaces 3.0
Garage Description 3.0
Fence Block
Community Features Gated
Roof Type Tile,Foam
Porch Covered Patio(s)
Private Pool No
Building
Lot Description Dirt Front, Dirt Back
Story 2
Builder Name Toll Brothers
Sewer Private Sewer
Water Pvt Water Company
Structure Type Balcony
New Construction Yes
Schools
Elementary Schools Mcdowell Mountain Elementary School
Middle Schools Fountain Hills Middle School
High Schools Fountain Hills High School
School District Fountain Hills Unified District
Others
HOA Name AAM
HOA Fee Include Street Maint
Senior Community No
Tax ID 217-69-394
Ownership Fee Simple
Acceptable Financing Cash, Conventional, FHA, VA Loan
Horse Property N
Listing Terms Cash, Conventional, FHA, VA Loan

Copyright 2025 Arizona Regional Multiple Listing Service, Inc. All rights reserved.


