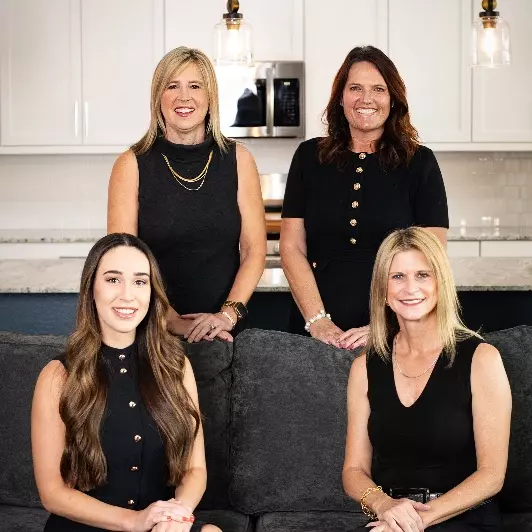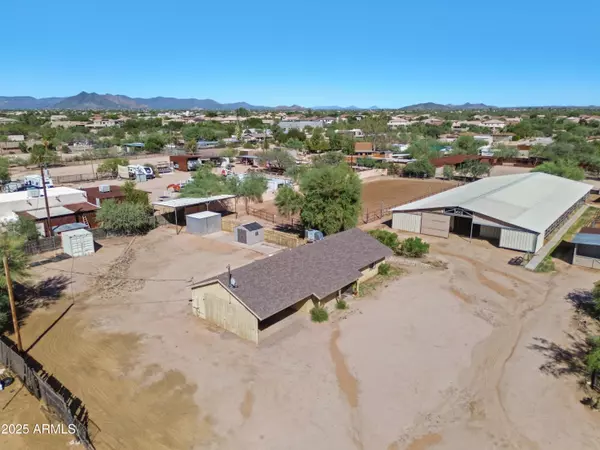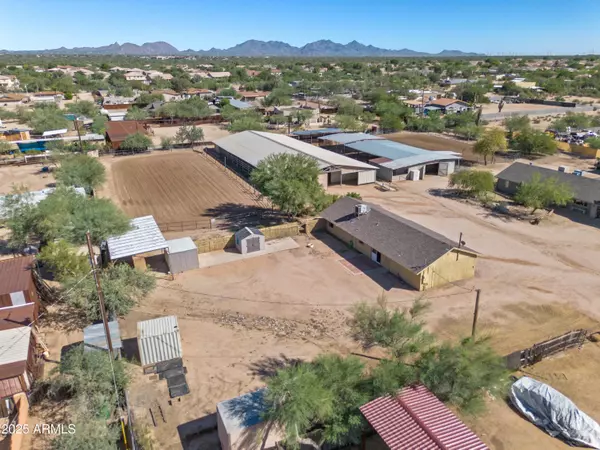
27429 N 44TH Street Cave Creek, AZ 85331
2 Beds
2 Baths
1,056 SqFt
UPDATED:
Key Details
Property Type Single Family Home
Sub Type Single Family Residence
Listing Status Active
Purchase Type For Sale
Square Footage 1,056 sqft
Price per Sqft $658
Subdivision Pinnacle Vista
MLS Listing ID 6930413
Style Ranch
Bedrooms 2
HOA Y/N No
Year Built 1987
Annual Tax Amount $1,148
Tax Year 2024
Lot Size 1.129 Acres
Acres 1.13
Property Sub-Type Single Family Residence
Source Arizona Regional Multiple Listing Service (ARMLS)
Property Description
The home is equally inviting, designed for comfort and functionality. It features two spacious bedrooms including a master suite with private bath and walk-in closet, a total of 1 ¾ bathrooms, a large den, full kitchen with dining nook, garage, separate washer/dryer area, a welcoming front porch, and a back patio overlooking the ranch. Less than five minutes away are two bustling market centers featuring Fry's, McDonald's, UPS, Banking, ACE Hardware, and numerous restaurants, while Tatum and Cave Creek Roads offer quick routes for travel, commuting, and weekend getaways. Downtown Cave Creek, Tatum Ranch, and Desert Ridge Marketplace are also just minutes away.
Whether you're envisioning a private retreat, a full equestrian business, or a property with long-term investment potential, this ranch delivers. With its complete horse facilities, home comforts, RV amenities, and unbeatable location near shopping and dining, it's a true Cave Creek gem ready for your vision. Also Available is 27423 N 44th Street, MLS #: 6930410
Location
State AZ
County Maricopa
Community Pinnacle Vista
Area Maricopa
Direction 500 Feet to driveway on Right. Straight through Easement driveway to property on the left.
Rooms
Other Rooms Great Room
Master Bedroom Downstairs
Den/Bedroom Plus 2
Separate Den/Office N
Interior
Interior Features Master Downstairs, Eat-in Kitchen, No Interior Steps, Pantry, 3/4 Bath Master Bdrm
Heating Electric
Cooling Central Air, Ceiling Fan(s)
Flooring Carpet, Tile
Appliance Built-In Electric Oven
SPA None
Exterior
Exterior Feature Private Street(s), Storage
Parking Features RV Access/Parking, RV Gate
Carport Spaces 2
Fence Chain Link, Wrought Iron, Wood
Community Features Horse Facility
Utilities Available APS
Roof Type Composition
Private Pool No
Building
Lot Description Sprinklers In Rear, Sprinklers In Front, Dirt Front, Dirt Back
Story 1
Builder Name UNKNOWN
Sewer Septic in & Cnctd
Water City Water
Architectural Style Ranch
Structure Type Private Street(s),Storage
New Construction No
Schools
Elementary Schools Horseshoe Trails Elementary School
Middle Schools Sonoran Trails Middle School
High Schools Cactus Shadows High School
School District Cave Creek Unified District
Others
HOA Fee Include No Fees
Senior Community No
Tax ID 212-18-023-D
Ownership Fee Simple
Acceptable Financing Cash, Conventional
Horse Property Y
Disclosures Seller Discl Avail
Horse Feature Arena, Auto Water, Barn, Bridle Path Access, Corral(s), Commercial Breed, Boarding Facilities, Hot Walker, Stall, Tack Room
Possession Close Of Escrow, By Agreement
Listing Terms Cash, Conventional

Copyright 2025 Arizona Regional Multiple Listing Service, Inc. All rights reserved.







