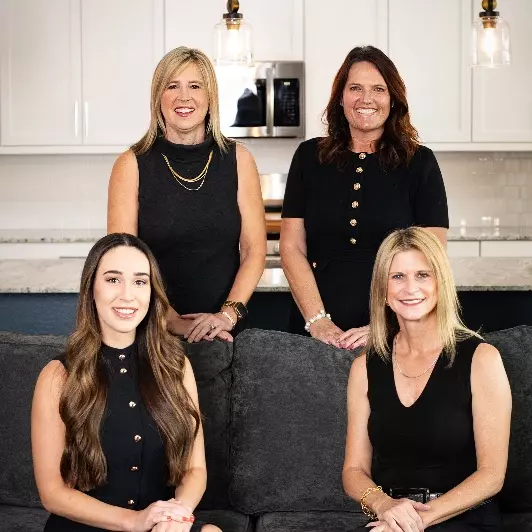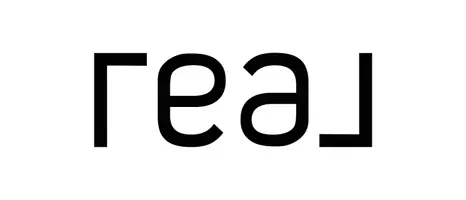$706,000
$685,000
3.1%For more information regarding the value of a property, please contact us for a free consultation.
15310 E VIA DEL PALO -- Gilbert, AZ 85298
4 Beds
2 Baths
1,766 SqFt
Key Details
Sold Price $706,000
Property Type Single Family Home
Sub Type Single Family Residence
Listing Status Sold
Purchase Type For Sale
Square Footage 1,766 sqft
Price per Sqft $399
Subdivision Custom Home
MLS Listing ID 6464819
Sold Date 10/14/22
Style Ranch
Bedrooms 4
HOA Y/N No
Year Built 1998
Annual Tax Amount $2,742
Tax Year 2022
Lot Size 1.191 Acres
Acres 1.19
Property Sub-Type Single Family Residence
Property Description
Sitting on over an acre of land and down a private road this peaceful property feels like it is away from it all but yet it is so close to all of the conveniences found in the Town of Gilbert! The opportunities are endless here. If you have horses they'll love the shaded stalls, irrigated property, hay barn and large arena offering plenty of space! You'll enjoy the freedom of not having an HOA and the main home features a light and bright floor plan, tall ceilings, 4 spacious bedrooms and beautiful views of the spacious backyard. Listing includes multiple parcels total lot: 300x170 lot with 51,879 square feet. There is so much to love about this property!
Location
State AZ
County Maricopa
Community Custom Home
Rooms
Other Rooms Great Room
Master Bedroom Not split
Den/Bedroom Plus 4
Separate Den/Office N
Interior
Interior Features High Speed Internet, 9+ Flat Ceilings, Vaulted Ceiling(s), Kitchen Island, Full Bth Master Bdrm, Laminate Counters
Heating Electric
Cooling Ceiling Fan(s)
Flooring Vinyl, Tile
Fireplaces Type None
Fireplace No
Appliance Electric Cooktop
SPA None
Exterior
Exterior Feature Storage
Parking Features RV Access/Parking, RV Gate, Garage Door Opener
Garage Spaces 3.0
Garage Description 3.0
Fence Wrought Iron
Pool None
Landscape Description Irrigation Back
Roof Type Tile
Porch Patio
Private Pool No
Building
Lot Description Desert Front, Grass Back, Auto Timer H2O Front, Irrigation Back
Story 1
Builder Name Custom
Sewer Septic in & Cnctd
Water City Water
Architectural Style Ranch
Structure Type Storage
New Construction No
Schools
Elementary Schools Robert J.C. Rice Elementary School
Middle Schools Willie & Coy Payne Jr. High
High Schools Perry High School
School District Chandler Unified District
Others
HOA Fee Include No Fees
Senior Community No
Tax ID 304-76-047
Ownership Fee Simple
Acceptable Financing Cash, Conventional, 1031 Exchange
Horse Property Y
Horse Feature Arena, Stall, Tack Room
Listing Terms Cash, Conventional, 1031 Exchange
Financing Other
Read Less
Want to know what your home might be worth? Contact us for a FREE valuation!

Our team is ready to help you sell your home for the highest possible price ASAP

Copyright 2025 Arizona Regional Multiple Listing Service, Inc. All rights reserved.
Bought with Compass






