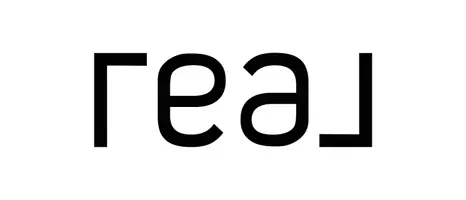$315,000
$325,000
3.1%For more information regarding the value of a property, please contact us for a free consultation.
240 W JUNIPER Avenue #1085 Gilbert, AZ 85233
2 Beds
2.5 Baths
1,127 SqFt
Key Details
Sold Price $315,000
Property Type Townhouse
Sub Type Townhouse
Listing Status Sold
Purchase Type For Sale
Square Footage 1,127 sqft
Price per Sqft $279
Subdivision Via Sorento
MLS Listing ID 6210116
Sold Date 04/22/21
Style Santa Barbara/Tuscan
Bedrooms 2
HOA Fees $159/mo
HOA Y/N Yes
Year Built 2017
Annual Tax Amount $1,244
Tax Year 2020
Lot Size 581 Sqft
Acres 0.01
Property Sub-Type Townhouse
Source Arizona Regional Multiple Listing Service (ARMLS)
Property Description
This corner unit overlooking the pool in Downtown Gilbert's Heritage District comes with a signature address just steps from shopping, arts and cultural attractions, and fine dining. Featuring top of the line cabinetry, stainless steel appliances, granite counter tops, island breakfast bar, wood-look tile, two car attached garage, and an abundance of natural light. Rarely, will you find a corner unit of this magnitude overlooking the pool. Relax on your tranquil private patio or retreat to one of the two master suites. Residents can enjoy two luxurious community pools, playground, sand volleyball court, fully equipped gym, and lush greenbelt. Life here offers a balance of excitement and intimacy.
Location
State AZ
County Maricopa
Community Via Sorento
Direction From Gilbert Rd, Travel west on Juniper Ave to the gated entry on the right/north side of the street. Proceed through gate straight to community pool. Unit is end unit to the East of the pool 1085.
Rooms
Master Bedroom Upstairs
Den/Bedroom Plus 2
Separate Den/Office N
Interior
Interior Features High Speed Internet, Granite Counters, Upstairs, Eat-in Kitchen, Breakfast Bar, Kitchen Island, Pantry, Full Bth Master Bdrm
Heating Electric
Cooling Central Air, Ceiling Fan(s)
Flooring Carpet, Tile
Fireplaces Type None
Fireplace No
Window Features Low-Emissivity Windows,Dual Pane,ENERGY STAR Qualified Windows
Appliance Electric Cooktop
SPA None
Exterior
Exterior Feature Balcony
Parking Features Direct Access
Garage Spaces 2.0
Garage Description 2.0
Fence None
Pool None
Community Features Gated, Community Spa, Near Bus Stop, Playground, Biking/Walking Path, Fitness Center
Roof Type Tile
Private Pool No
Building
Lot Description Corner Lot
Story 3
Builder Name DR Horton
Sewer Public Sewer
Water City Water
Architectural Style Santa Barbara/Tuscan
Structure Type Balcony
New Construction No
Schools
Elementary Schools Oak Tree Elementary
Middle Schools Mesquite Jr High School
High Schools Mesquite High School
School District Gilbert Unified District
Others
HOA Name Via Sorento
HOA Fee Include Insurance,Maintenance Grounds,Front Yard Maint,Trash
Senior Community No
Tax ID 302-15-412
Ownership Fee Simple
Acceptable Financing Cash
Horse Property N
Listing Terms Cash
Financing Conventional
Special Listing Condition Probate Listing
Read Less
Want to know what your home might be worth? Contact us for a FREE valuation!

Our team is ready to help you sell your home for the highest possible price ASAP

Copyright 2025 Arizona Regional Multiple Listing Service, Inc. All rights reserved.
Bought with RE/MAX Alliance Group






