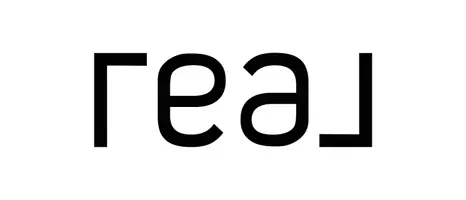$540,000
$540,000
For more information regarding the value of a property, please contact us for a free consultation.
2124 E CATHEDRAL ROCK Drive Phoenix, AZ 85048
4 Beds
2.5 Baths
2,556 SqFt
Key Details
Sold Price $540,000
Property Type Single Family Home
Sub Type Single Family - Detached
Listing Status Sold
Purchase Type For Sale
Square Footage 2,556 sqft
Price per Sqft $211
Subdivision Sonterra
MLS Listing ID 6234834
Sold Date 07/05/21
Bedrooms 4
HOA Fees $13
HOA Y/N Yes
Originating Board Arizona Regional Multiple Listing Service (ARMLS)
Year Built 1990
Annual Tax Amount $3,323
Tax Year 2020
Lot Size 8,690 Sqft
Acres 0.2
Property Sub-Type Single Family - Detached
Property Description
72Hour Home Sale! Gorgeous home with 4 bedrooms, plus a huge loft, 2.5 bathrooms, and a 2 Car Garage for all your toys. Tucked away in the foothills. Premium lot with renovated pool and Private and spacious yard for Entertaining! Beautiful new Kitchen, contemporary white and grey. New upgraded fans, lighting and paint throughout the entire home. Located central to the A plus rated elementary and middle schools. A wonderful home to live and enjoy the beauty of Ahwatukee! Easy access to Interstate 10 and Loop 202. Easy access to shopping, entertainment and community tennis, basketball courts and pools!
Location
State AZ
County Maricopa
Community Sonterra
Direction 21st St to 21st Pl to Cathedral Rock to property.
Rooms
Other Rooms Loft, Family Room
Master Bedroom Downstairs
Den/Bedroom Plus 5
Separate Den/Office N
Interior
Interior Features Master Downstairs, Eat-in Kitchen, Breakfast Bar, Vaulted Ceiling(s), Full Bth Master Bdrm
Heating Electric
Cooling Refrigeration
Flooring Carpet, Tile, Wood
Fireplaces Type 1 Fireplace, Living Room
Fireplace Yes
SPA None
Laundry Wshr/Dry HookUp Only
Exterior
Exterior Feature Covered Patio(s), Patio
Garage Spaces 2.0
Garage Description 2.0
Fence Block
Pool Private
Community Features Community Spa, Community Pool, Tennis Court(s), Biking/Walking Path
Utilities Available SRP
Amenities Available Management
Roof Type Tile
Private Pool Yes
Building
Lot Description Sprinklers In Rear, Desert Front, Grass Back
Story 2
Builder Name Continental Homes
Sewer Public Sewer
Water City Water
Structure Type Covered Patio(s),Patio
New Construction No
Schools
Elementary Schools Kyrene Monte Vista School
Middle Schools Kyrene Altadena Middle School
High Schools Desert Vista High School
School District Tempe Union High School District
Others
HOA Name Mountain Park Ranch
HOA Fee Include Maintenance Grounds
Senior Community No
Tax ID 301-75-366
Ownership Fee Simple
Acceptable Financing Cash, Conventional, FHA, VA Loan
Horse Property N
Listing Terms Cash, Conventional, FHA, VA Loan
Financing Conventional
Read Less
Want to know what your home might be worth? Contact us for a FREE valuation!

Our team is ready to help you sell your home for the highest possible price ASAP

Copyright 2025 Arizona Regional Multiple Listing Service, Inc. All rights reserved.
Bought with Better Homes & Gardens Real Estate SJ Fowler






