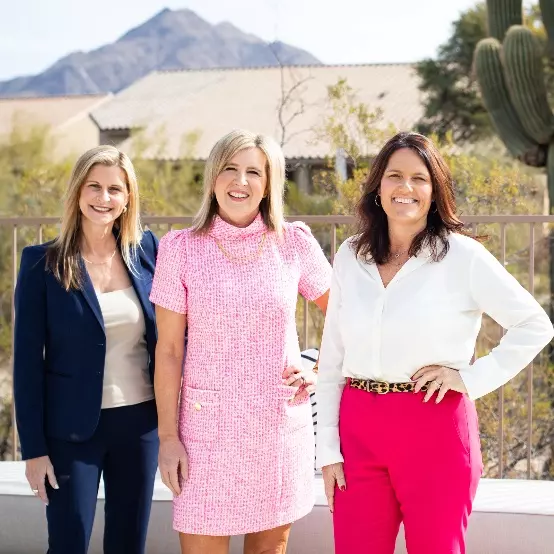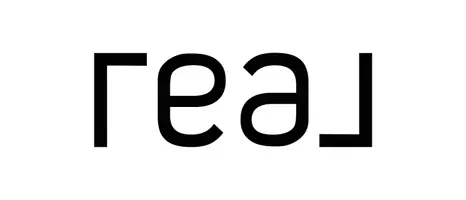$700,000
$849,900
17.6%For more information regarding the value of a property, please contact us for a free consultation.
13609 E HEDGEHOG Place Scottsdale, AZ 85262
3 Beds
2 Baths
1,925 SqFt
Key Details
Sold Price $700,000
Property Type Single Family Home
Sub Type Single Family - Detached
Listing Status Sold
Purchase Type For Sale
Square Footage 1,925 sqft
Price per Sqft $363
Subdivision W 212.65F S 880.82F Of Glo Lot 2 Ex S 528.24F Th/Of & Ex W 55F Rd
MLS Listing ID 6257028
Sold Date 08/12/21
Style Ranch
Bedrooms 3
HOA Y/N No
Originating Board Arizona Regional Multiple Listing Service (ARMLS)
Year Built 2020
Annual Tax Amount $322
Tax Year 2020
Lot Size 1.276 Acres
Acres 1.28
Property Sub-Type Single Family - Detached
Property Description
Exceptionally designed custom home featuring unparalleled, hand-picked items that were imported from other countries! This 2020 home is truly one of a kind with ALL of the fabulous furnishings included. Looking for an Air B n B opportunity? There is no HOA here and the possibilities waiting for you on this 1.2-acre lot are endless. As you enter you will love the open great room that is perfect for entertaining with many conversational pieces. The master bed suite is situated on its own side for privacy and there is a spacious office located in the back of the home that can also serve as the ideal guest suite. Enjoy your morning coffee on the view deck with breathtaking 360-degree mountain views and the sun setting over the open desert terrain. This home exemplifies North Scottsdale living.
Location
State AZ
County Maricopa
Community W 212.65F S 880.82F Of Glo Lot 2 Ex S 528.24F Th/Of & Ex W 55F Rd
Direction Take Dynamite Blvd until it turns into Rio Verde Drive. Go almost 2 miles until you 136th Street. Take a right onto 136th Street and then a left onto Hedgehog Place. Home is there on the right.
Rooms
Master Bedroom Split
Den/Bedroom Plus 4
Separate Den/Office Y
Interior
Interior Features 9+ Flat Ceilings, No Interior Steps, Soft Water Loop, Double Vanity, Separate Shwr & Tub
Heating Natural Gas
Cooling Refrigeration
Flooring Tile
Fireplaces Number 1 Fireplace
Fireplaces Type 1 Fireplace
Fireplace Yes
Window Features Dual Pane
SPA None
Exterior
Parking Features RV Access/Parking
Garage Spaces 3.0
Garage Description 3.0
Fence Wood
Pool None
Amenities Available None
View Mountain(s)
Roof Type Tile
Private Pool No
Building
Lot Description Desert Back
Story 1
Builder Name Custom
Sewer Septic Tank
Water Shared Well
Architectural Style Ranch
New Construction No
Schools
Elementary Schools Desert Sun Academy
Middle Schools Sonoran Trails Middle School
High Schools Cactus Shadows High School
School District Cave Creek Unified District
Others
HOA Fee Include No Fees
Senior Community No
Tax ID 219-39-225-V
Ownership Fee Simple
Acceptable Financing Conventional, VA Loan
Horse Property Y
Listing Terms Conventional, VA Loan
Financing Conventional
Read Less
Want to know what your home might be worth? Contact us for a FREE valuation!

Our team is ready to help you sell your home for the highest possible price ASAP

Copyright 2025 Arizona Regional Multiple Listing Service, Inc. All rights reserved.
Bought with Crestmark Realty Group LLC






