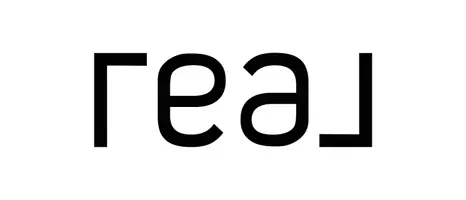$370,000
$360,000
2.8%For more information regarding the value of a property, please contact us for a free consultation.
42395 W MIRA Court Maricopa, AZ 85138
4 Beds
2 Baths
1,724 SqFt
Key Details
Sold Price $370,000
Property Type Single Family Home
Sub Type Single Family Residence
Listing Status Sold
Purchase Type For Sale
Square Footage 1,724 sqft
Price per Sqft $214
Subdivision Santa Rosa Springs Parcel 2
MLS Listing ID 6289898
Sold Date 10/05/21
Style Contemporary
Bedrooms 4
HOA Fees $73/mo
HOA Y/N Yes
Originating Board Arizona Regional Multiple Listing Service (ARMLS)
Year Built 2018
Annual Tax Amount $1,858
Tax Year 2021
Lot Size 6,297 Sqft
Acres 0.14
Property Sub-Type Single Family Residence
Property Description
Owned for 2.5 years, this upgraded American Craftsman beauty has it all! Nine foot ceilings and 8 foot doors. Quartz counters, subway backsplash, stainless steel appliances, gas stove and oven, and cabinet build-in trash receptacle in kitchen. Huge bathroom with separate toilet room and large walk-in closet in master suite. 72'' ceiling fans in great room and master bedroom. All bedrooms have ceiling fans. Recessed and sconce lighting, wood-look ceramic tile, easy-lift cordless blinds. Spacious back yard with grass and a raised planting bed. Tank-less water heater for instant heat and energy savings. Front loading Samsung washer and dryer and security system by Vivant included. Soft water loop. Closets include extra shelving and there is ample parking at the cul-de-sac.
Location
State AZ
County Pinal
Community Santa Rosa Springs Parcel 2
Direction From Maricopa Casa Grande Hwy, head south on Porter Road, right on Ironpoint to Bajada. Left at Ramirez, left on Rosa, left on Mira Ct.
Rooms
Other Rooms Great Room
Master Bedroom Split
Den/Bedroom Plus 4
Separate Den/Office N
Interior
Interior Features Eat-in Kitchen, 9+ Flat Ceilings, No Interior Steps, Kitchen Island, Pantry, Double Vanity, Full Bth Master Bdrm, Granite Counters
Heating Natural Gas
Cooling Central Air
Flooring Carpet, Tile
Fireplaces Type None
Fireplace No
Window Features Low-Emissivity Windows,Dual Pane,Vinyl Frame
SPA None
Laundry Engy Star (See Rmks)
Exterior
Garage Spaces 2.0
Garage Description 2.0
Fence Block
Pool None
Community Features Playground
Amenities Available FHA Approved Prjct, Rental OK (See Rmks), VA Approved Prjct
Roof Type Tile
Porch Covered Patio(s)
Private Pool No
Building
Lot Description Sprinklers In Rear, Sprinklers In Front, Desert Back, Desert Front, Grass Back
Story 1
Builder Name Costa Verde
Sewer Public Sewer
Water Pvt Water Company
Architectural Style Contemporary
New Construction No
Schools
Elementary Schools Saddleback Elementary School
Middle Schools Maricopa Wells Middle School
High Schools Maricopa High School
School District Maricopa Unified School District
Others
HOA Name City Property
HOA Fee Include Maintenance Grounds,Street Maint
Senior Community No
Tax ID 512-16-296
Ownership Fee Simple
Acceptable Financing Cash, Conventional, FHA, VA Loan
Horse Property N
Listing Terms Cash, Conventional, FHA, VA Loan
Financing FHA
Read Less
Want to know what your home might be worth? Contact us for a FREE valuation!

Our team is ready to help you sell your home for the highest possible price ASAP

Copyright 2025 Arizona Regional Multiple Listing Service, Inc. All rights reserved.
Bought with Crestmark Realty Group LLC






