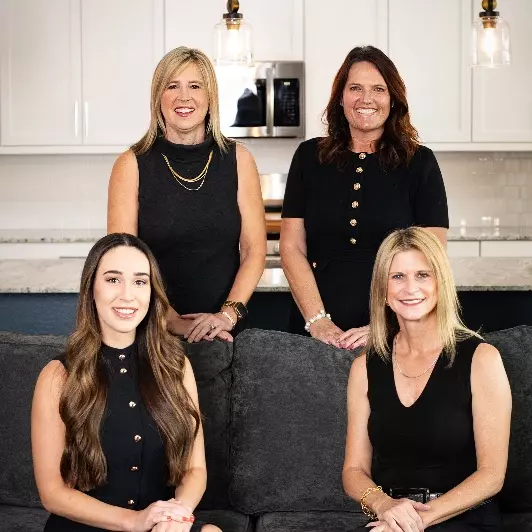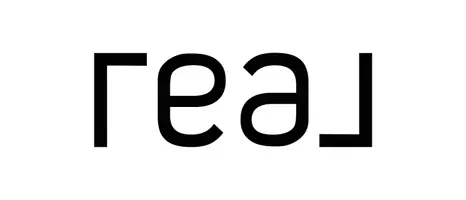$460,000
$529,000
13.0%For more information regarding the value of a property, please contact us for a free consultation.
8215 E CYPRESS Street Scottsdale, AZ 85257
4 Beds
3 Baths
1,832 SqFt
Key Details
Sold Price $460,000
Property Type Single Family Home
Sub Type Single Family Residence
Listing Status Sold
Purchase Type For Sale
Square Footage 1,832 sqft
Price per Sqft $251
Subdivision Cox Heights 1
MLS Listing ID 6773904
Sold Date 12/02/24
Bedrooms 4
HOA Y/N No
Year Built 1959
Annual Tax Amount $1,359
Tax Year 2024
Lot Size 7,432 Sqft
Acres 0.17
Property Sub-Type Single Family Residence
Source Arizona Regional Multiple Listing Service (ARMLS)
Property Description
$46,000 Price reduction! Attention investors: This is your next dream project! Located in a highly desirable Scottsdale neighborhood, this home has been temporarily transformed into a duplex-like property. A wall has been put up that turns this 4 bedroom, 3 bath, 2-kitchen home into two different living spaces- the front home has 3 bedrooms and 2 bathrooms, and the back home has a large primary bedroom and bathroom. Knock down the wall to convert back to a large single-family home! This property has a solar lease that is completely paid-in-full, a 1-car garage up front, + a detached 1 car garage or workshop in the back. So much potential in this S. Scottsdale home!
Location
State AZ
County Maricopa
Community Cox Heights 1
Direction East on McDowell to North on Granite Reef, West (left) on Cypress to 8215. Sign on property.
Rooms
Other Rooms Guest Qtrs-Sep Entrn, Separate Workshop
Master Bedroom Split
Den/Bedroom Plus 4
Separate Den/Office N
Interior
Interior Features See Remarks, Eat-in Kitchen, No Interior Steps, 2 Master Baths, Full Bth Master Bdrm, Separate Shwr & Tub, Tub with Jets
Heating Mini Split, Electric
Cooling Central Air, Mini Split
Flooring Tile, Wood
Fireplaces Type None
Fireplace No
Window Features Dual Pane
Appliance Gas Cooktop, Electric Cooktop
SPA None
Exterior
Exterior Feature Storage
Parking Features Direct Access, Attch'd Gar Cabinets, Detached
Garage Spaces 2.0
Garage Description 2.0
Fence Block
Pool None
Roof Type Composition
Porch Covered Patio(s), Patio
Building
Lot Description Natural Desert Back, Dirt Back, Gravel/Stone Front, Natural Desert Front
Story 1
Builder Name Unknown
Sewer Sewer in & Cnctd, Public Sewer
Water City Water
Structure Type Storage
New Construction No
Schools
Elementary Schools Hohokam Elementary School
Middle Schools Supai Middle School
High Schools Coronado High School
School District Scottsdale Unified District
Others
HOA Fee Include No Fees
Senior Community No
Tax ID 131-37-064
Ownership Fee Simple
Acceptable Financing Cash
Horse Property N
Listing Terms Cash
Financing Cash
Read Less
Want to know what your home might be worth? Contact us for a FREE valuation!

Our team is ready to help you sell your home for the highest possible price ASAP

Copyright 2025 Arizona Regional Multiple Listing Service, Inc. All rights reserved.
Bought with New Western






