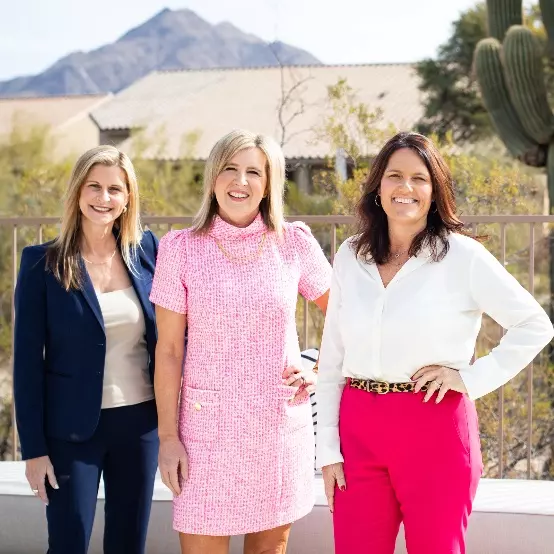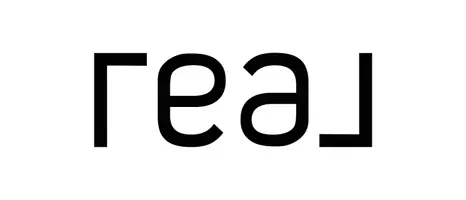$445,000
$470,000
5.3%For more information regarding the value of a property, please contact us for a free consultation.
14130 W BENT TREE Circle Litchfield Park, AZ 85340
3 Beds
2 Baths
2,188 SqFt
Key Details
Sold Price $445,000
Property Type Single Family Home
Sub Type Single Family Residence
Listing Status Sold
Purchase Type For Sale
Square Footage 2,188 sqft
Price per Sqft $203
Subdivision Litchfield Greens
MLS Listing ID 6823363
Sold Date 03/27/25
Bedrooms 3
HOA Fees $188/qua
HOA Y/N Yes
Originating Board Arizona Regional Multiple Listing Service (ARMLS)
Year Built 1998
Annual Tax Amount $1,976
Tax Year 2024
Lot Size 6,662 Sqft
Acres 0.15
Property Sub-Type Single Family Residence
Property Description
This home is priced right and ready for its new owners to take over and make it their dream home. Where sophistication meets comfort in this well maintained single level residence that is nestled within a secure guarded gated community. This home offers 3 spacious bedrooms and 2 full baths providing ample space for your family's needs. Step into the open concept living/dining/great room area that is bathed in natural light and is perfect for entertaining and everyday living. With an indoor fireplace and a built-in outdoor grill along with low maintenance landscaping in both front and back yard...this home is a perfect primary, investment or vacation home with all lightly used appliances included
Location
State AZ
County Maricopa
Community Litchfield Greens
Direction South on Litchfield Rd, right at the entrance to Litchfield Greens to Guard House to give guard address. Left after Passing through gate to Bent Tree Circle N then Right to home on left
Rooms
Den/Bedroom Plus 3
Separate Den/Office N
Interior
Interior Features Eat-in Kitchen, Breakfast Bar, No Interior Steps, Double Vanity, Full Bth Master Bdrm, Separate Shwr & Tub, High Speed Internet
Heating Electric
Cooling Central Air, Ceiling Fan(s)
Flooring Carpet, Tile
Fireplaces Type 1 Fireplace
Fireplace Yes
Window Features Dual Pane
SPA None
Exterior
Exterior Feature Built-in Barbecue
Parking Features Garage Door Opener, Direct Access, Attch'd Gar Cabinets
Garage Spaces 2.0
Garage Description 2.0
Fence Block, Wrought Iron
Pool None
Community Features Gated, Guarded Entry, Golf, Playground, Biking/Walking Path
Amenities Available FHA Approved Prjct, Management, Rental OK (See Rmks)
Roof Type Tile
Porch Patio
Private Pool No
Building
Lot Description Sprinklers In Rear, Sprinklers In Front, Desert Back, Desert Front, Auto Timer H2O Back
Story 1
Builder Name Golden Heritage
Sewer Public Sewer
Water Pvt Water Company
Structure Type Built-in Barbecue
New Construction No
Schools
Elementary Schools Litchfield Elementary School
Middle Schools Western Sky Middle School
High Schools Millennium High School
School District Agua Fria Union High School District
Others
HOA Name Litchfield Greens Co
HOA Fee Include Maintenance Grounds
Senior Community No
Tax ID 501-68-322
Ownership Fee Simple
Acceptable Financing Cash, Conventional, FHA
Horse Property N
Listing Terms Cash, Conventional, FHA
Financing Cash
Read Less
Want to know what your home might be worth? Contact us for a FREE valuation!

Our team is ready to help you sell your home for the highest possible price ASAP

Copyright 2025 Arizona Regional Multiple Listing Service, Inc. All rights reserved.
Bought with My Home Group Real Estate






