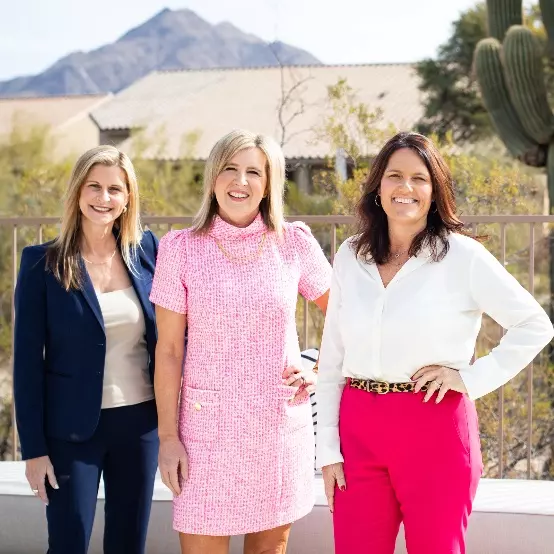$751,000
$774,900
3.1%For more information regarding the value of a property, please contact us for a free consultation.
537 W El Caminito Drive Phoenix, AZ 85021
4 Beds
3 Baths
1,962 SqFt
Key Details
Sold Price $751,000
Property Type Single Family Home
Sub Type Single Family Residence
Listing Status Sold
Purchase Type For Sale
Square Footage 1,962 sqft
Price per Sqft $382
Subdivision Sands Terrace
MLS Listing ID 6803578
Sold Date 03/28/25
Style Contemporary
Bedrooms 4
HOA Y/N No
Originating Board Arizona Regional Multiple Listing Service (ARMLS)
Year Built 1959
Annual Tax Amount $3,179
Tax Year 2024
Lot Size 0.309 Acres
Acres 0.31
Property Sub-Type Single Family Residence
Property Description
This stunning 4-bedroom, 3-bathroom home is located in the highly desirable Sands Terrace subdivision. Featuring an extended 2-car garage and a resort-style backyard, this property is perfect for entertaining. The spacious layout includes a large family room and formal dining room, offering plenty of room for gatherings.
The backyard is an entertainer's paradise, complete with a flagstone fireplace, a sparkling Pebble Tec Salt cell pool, and a huge yard. The home also boasts newer Anderson windows throughout, ensuring energy efficiency, as well as 220V 3-phase electrical capability. Don't miss this incredible opportunity to own a dream home in an ideal location!
Location
State AZ
County Maricopa
Community Sands Terrace
Direction North on I-17, Take Glendale Ave, north on 7th ave, east on El Camanito Dr.
Rooms
Other Rooms Great Room
Den/Bedroom Plus 4
Separate Den/Office N
Interior
Interior Features Eat-in Kitchen, Breakfast Bar, 9+ Flat Ceilings, Full Bth Master Bdrm, High Speed Internet, Granite Counters
Heating Natural Gas
Cooling Central Air, Ceiling Fan(s)
Flooring Vinyl, Tile
Fireplaces Type None
Fireplace No
Window Features Low-Emissivity Windows,Dual Pane,Vinyl Frame
SPA None
Laundry Wshr/Dry HookUp Only
Exterior
Parking Features RV Gate, Garage Door Opener, Extended Length Garage, Attch'd Gar Cabinets, Temp Controlled, Tandem
Garage Spaces 3.0
Garage Description 3.0
Fence Block
Pool Diving Pool, Fenced, Private
Landscape Description Irrigation Back, Irrigation Front
Amenities Available None
Roof Type Composition
Porch Covered Patio(s)
Private Pool Yes
Building
Lot Description Sprinklers In Front, Desert Back, Desert Front, Irrigation Front, Irrigation Back
Story 1
Builder Name Unknown
Sewer Public Sewer
Water City Water
Architectural Style Contemporary
New Construction No
Schools
Elementary Schools Richard E Miller School
Middle Schools Royal Palm Middle School
High Schools Sunnyslope High School
School District Glendale Union High School District
Others
HOA Fee Include No Fees
Senior Community No
Tax ID 160-57-061
Ownership Fee Simple
Acceptable Financing Cash, Conventional, VA Loan
Horse Property N
Listing Terms Cash, Conventional, VA Loan
Financing Conventional
Read Less
Want to know what your home might be worth? Contact us for a FREE valuation!

Our team is ready to help you sell your home for the highest possible price ASAP

Copyright 2025 Arizona Regional Multiple Listing Service, Inc. All rights reserved.
Bought with Realty ONE Group






