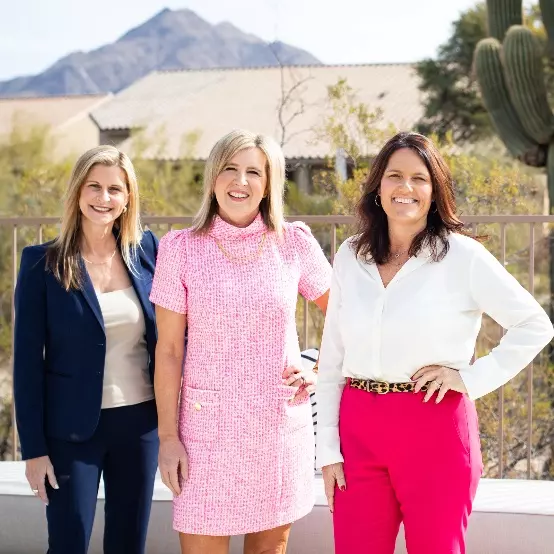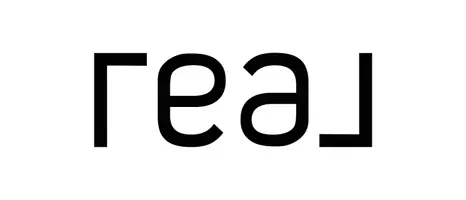$565,000
$565,000
For more information regarding the value of a property, please contact us for a free consultation.
7079 S KACHINA Drive Tempe, AZ 85283
3 Beds
2 Baths
1,574 SqFt
Key Details
Sold Price $565,000
Property Type Single Family Home
Sub Type Single Family Residence
Listing Status Sold
Purchase Type For Sale
Square Footage 1,574 sqft
Price per Sqft $358
Subdivision Oasis At Anozira
MLS Listing ID 6826874
Sold Date 03/31/25
Style Ranch,Santa Barbara/Tuscan
Bedrooms 3
HOA Fees $96/mo
HOA Y/N Yes
Originating Board Arizona Regional Multiple Listing Service (ARMLS)
Year Built 1994
Annual Tax Amount $2,611
Tax Year 2024
Lot Size 5,876 Sqft
Acres 0.13
Property Sub-Type Single Family Residence
Property Description
Welcome to this meticulously maintained home in the highly coveted Oasis neighborhood in the heart of Tempe! Perfectly situated with easy freeway access, you're just minutes from Downtown Phoenix, Old Town Scottsdale, the airport, and top-tier retail and dining. Recently renovated, this home boasts new top-of-the-line kitchen appliances, ensuring both style and functionality. Nestled on a prime corner lot, entering the cul-de-sac, the private backyard sanctuary is perfect for relaxation and entertaining. Additional features include a whole-home water filtration system and instant hot water for ultimate convenience. This family friendly neighborhhood also offers its own community park and lake access. A rare gem in an unbeatable location! Available fully furnished.
Location
State AZ
County Maricopa
Community Oasis At Anozira
Direction Heading West on Elliot, Take a Right on S Los Feliz Dr, Take a Left on Anozira S Pkwy, Take a Left on S Heather Dr, Take a right on Drake, Take a left on Kachina, Home will be on your Right.
Rooms
Other Rooms Great Room
Master Bedroom Downstairs
Den/Bedroom Plus 3
Separate Den/Office N
Interior
Interior Features Master Downstairs, Eat-in Kitchen, Furnished(See Rmrks), No Interior Steps, Vaulted Ceiling(s), Pantry, Double Vanity, Full Bth Master Bdrm, Separate Shwr & Tub, High Speed Internet, Granite Counters
Heating Electric
Cooling Central Air, Ceiling Fan(s), Programmable Thmstat
Flooring Carpet, Tile
Fireplaces Type 1 Fireplace, Family Room
Fireplace Yes
Window Features Solar Screens,Dual Pane,Wood Frames
Appliance Water Purifier
SPA None
Laundry Wshr/Dry HookUp Only
Exterior
Exterior Feature Private Yard
Parking Features Garage Door Opener, Direct Access
Garage Spaces 2.0
Garage Description 2.0
Fence Block
Pool None
Community Features Lake, Near Bus Stop, Playground, Biking/Walking Path
Amenities Available FHA Approved Prjct, Management, Rental OK (See Rmks), VA Approved Prjct
Roof Type Tile
Accessibility Zero-Grade Entry
Porch Covered Patio(s), Patio
Private Pool No
Building
Lot Description Sprinklers In Rear, Sprinklers In Front, Corner Lot, Desert Back, Desert Front, Cul-De-Sac, Gravel/Stone Front, Gravel/Stone Back, Auto Timer H2O Front, Auto Timer H2O Back
Story 1
Builder Name Unknown
Sewer Sewer in & Cnctd, Sewer - Available, Public Sewer
Water City Water
Architectural Style Ranch, Santa Barbara/Tuscan
Structure Type Private Yard
New Construction No
Schools
Elementary Schools Kyrene Del Norte School
Middle Schools Kyrene Middle School
High Schools Marcos De Niza High School
School District Tempe Union High School District
Others
HOA Name KINNEY MANAGEMENT
HOA Fee Include Maintenance Grounds
Senior Community No
Tax ID 308-11-020
Ownership Fee Simple
Acceptable Financing Cash, Conventional, 1031 Exchange, FHA, VA Loan
Horse Property N
Listing Terms Cash, Conventional, 1031 Exchange, FHA, VA Loan
Financing Conventional
Read Less
Want to know what your home might be worth? Contact us for a FREE valuation!

Our team is ready to help you sell your home for the highest possible price ASAP

Copyright 2025 Arizona Regional Multiple Listing Service, Inc. All rights reserved.
Bought with West USA Realty






