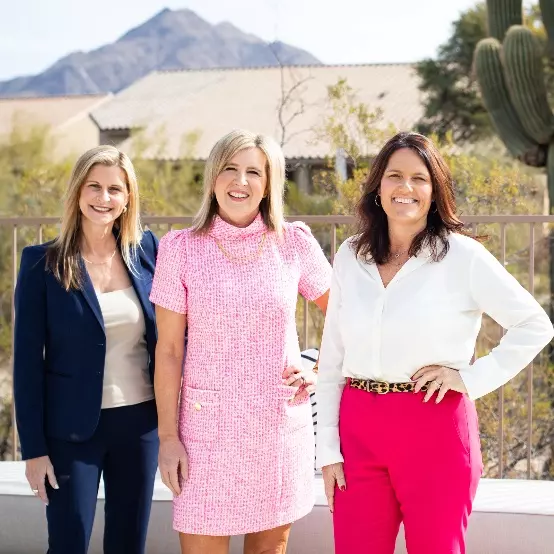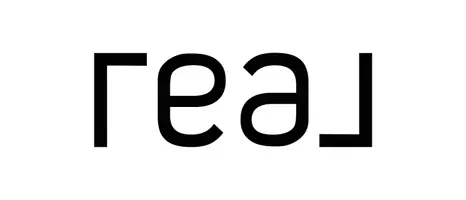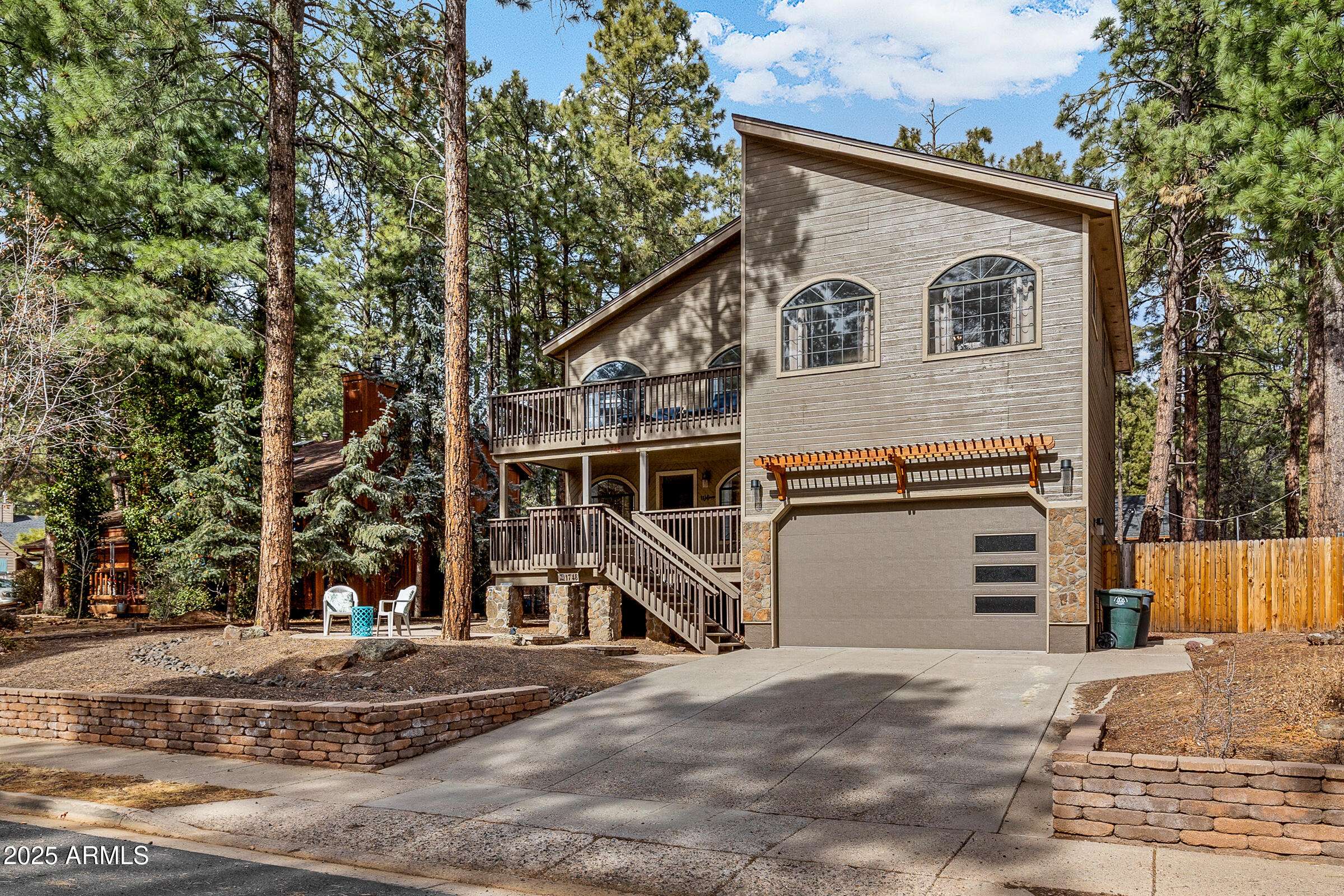$919,000
$935,000
1.7%For more information regarding the value of a property, please contact us for a free consultation.
1748 W UNIVERSITY HEIGHTS Drive S Flagstaff, AZ 86005
4 Beds
3 Baths
2,901 SqFt
Key Details
Sold Price $919,000
Property Type Single Family Home
Sub Type Single Family Residence
Listing Status Sold
Purchase Type For Sale
Square Footage 2,901 sqft
Price per Sqft $316
Subdivision University Highlands 4
MLS Listing ID 6821005
Sold Date 04/03/25
Style Contemporary
Bedrooms 4
HOA Y/N No
Originating Board Arizona Regional Multiple Listing Service (ARMLS)
Year Built 1999
Annual Tax Amount $3,737
Tax Year 2024
Lot Size 8,150 Sqft
Acres 0.19
Property Sub-Type Single Family Residence
Property Description
Discover your perfect mountain retreat in Flagstaff! This updated, fully furnished home has a successful vacation rental history & is just two hours from Phoenix. Enjoy all four seasons with fall color, skiing, hiking & endless outdoor fun! Spacious decks & patios for indoor/outdoor living w/ a huge back yard perfect for entertaining. The open floor plan features a kitchen w/granite counters, gas range, walk-through pantry & abundant cabinets. Oversized primary suite easily fits a king bed & has French doors to a private deck, plus the primary bath has double sinks & walk-in closet. A large secondary bedroom offers flex space. No HOA, central A/C, new roof & appliances plus tons of storage space. A quiet neighborhood near parks, trails, shopping & dining. Turn-key and ready to enjoy!
Location
State AZ
County Coconino
Community University Highlands 4
Direction Follow W University Heights Dr S around to the home on the North side of the road.
Rooms
Master Bedroom Upstairs
Den/Bedroom Plus 4
Separate Den/Office N
Interior
Interior Features Upstairs, Breakfast Bar, Double Vanity, Full Bth Master Bdrm, High Speed Internet, Granite Counters
Heating Natural Gas
Cooling Central Air, Programmable Thmstat
Flooring Carpet, Laminate, Tile, Wood
Fireplaces Type 1 Fireplace, Family Room, Gas
Fireplace Yes
Window Features Solar Screens,Dual Pane
SPA None
Exterior
Exterior Feature Balcony, Playground, Private Yard
Parking Features Garage Door Opener, Direct Access, Over Height Garage
Garage Spaces 2.0
Garage Description 2.0
Fence Wood
Pool None
Community Features Playground, Biking/Walking Path
Amenities Available None
Roof Type Composition
Porch Patio
Private Pool No
Building
Lot Description Gravel/Stone Front, Gravel/Stone Back
Story 2
Builder Name UNK
Sewer Sewer in & Cnctd, Public Sewer
Water City Water
Architectural Style Contemporary
Structure Type Balcony,Playground,Private Yard
New Construction No
Schools
Elementary Schools Manuel Demiguel Elementary School
Middle Schools Mount Elden Middle School
School District Flagstaff Unified District
Others
HOA Fee Include No Fees
Senior Community No
Tax ID 112-37-008
Ownership Fee Simple
Acceptable Financing Cash, Conventional, FHA, VA Loan
Horse Property N
Listing Terms Cash, Conventional, FHA, VA Loan
Financing Conventional
Read Less
Want to know what your home might be worth? Contact us for a FREE valuation!

Our team is ready to help you sell your home for the highest possible price ASAP

Copyright 2025 Arizona Regional Multiple Listing Service, Inc. All rights reserved.
Bought with RE/MAX Fine Properties






