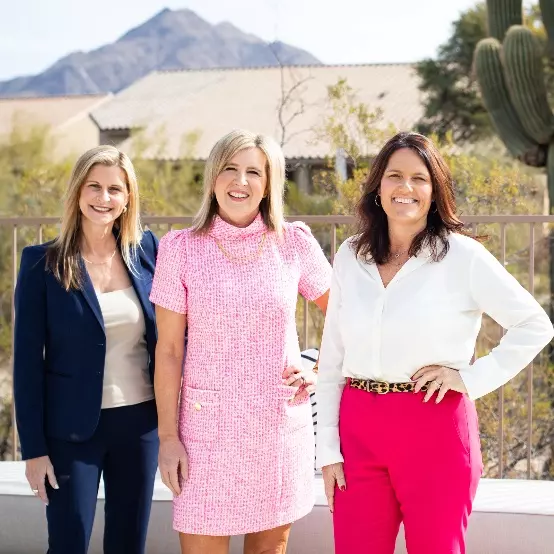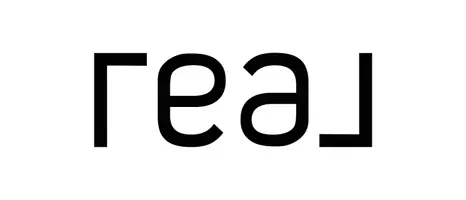$380,000
$379,990
For more information regarding the value of a property, please contact us for a free consultation.
7420 W GLASS Lane Laveen, AZ 85339
3 Beds
2 Baths
1,620 SqFt
Key Details
Sold Price $380,000
Property Type Single Family Home
Sub Type Single Family Residence
Listing Status Sold
Purchase Type For Sale
Square Footage 1,620 sqft
Price per Sqft $234
Subdivision Laveen Farms Unit 3
MLS Listing ID 6812452
Sold Date 04/08/25
Style Ranch
Bedrooms 3
HOA Fees $75/mo
HOA Y/N Yes
Originating Board Arizona Regional Multiple Listing Service (ARMLS)
Year Built 2008
Annual Tax Amount $1,978
Tax Year 2024
Lot Size 6,441 Sqft
Acres 0.15
Property Sub-Type Single Family Residence
Property Description
Move-in Ready with All Appliances Included! This charming 3-bedroom, 2-bath home with a 2-car garage offers both comfort and convenience. Step inside to discover new flooring, tall ceilings, and a spacious living room—ideal for entertaining. The eat-in kitchen features stainless steel appliances, white cabinetry, recessed lighting, a breakfast bar, and ample counter space. The primary suite is a true retreat, complete with a full bathroom and a generous walk-in closet. Outside, the good-sized backyard boasts a built-in BBQ grill—perfect for hosting family and friends. Don't miss out on this must-see home!
Location
State AZ
County Maricopa
Community Laveen Farms Unit 3
Rooms
Den/Bedroom Plus 3
Separate Den/Office N
Interior
Interior Features Eat-in Kitchen, Breakfast Bar, 9+ Flat Ceilings, No Interior Steps, Full Bth Master Bdrm, High Speed Internet, Laminate Counters
Heating Electric
Cooling Central Air, Ceiling Fan(s)
Flooring Tile
Fireplaces Type None
Fireplace No
SPA None
Laundry Wshr/Dry HookUp Only
Exterior
Exterior Feature Misting System, Built-in Barbecue
Parking Features Garage Door Opener, Direct Access
Garage Spaces 2.0
Garage Description 2.0
Fence Block
Pool None
Community Features Playground, Biking/Walking Path
Amenities Available Other
Roof Type Tile
Porch Covered Patio(s), Patio
Private Pool No
Building
Lot Description Gravel/Stone Front, Grass Back
Story 1
Builder Name UNKNOWN
Sewer Public Sewer
Water City Water
Architectural Style Ranch
Structure Type Misting System,Built-in Barbecue
New Construction No
Schools
Elementary Schools Trailside Point Performing Arts Academy
Middle Schools Laveen Elementary School
High Schools Betty Fairfax High School
School District Phoenix Union High School District
Others
HOA Name TRAILSIDE POINT HOME
HOA Fee Include Other (See Remarks)
Senior Community No
Tax ID 104-84-577
Ownership Fee Simple
Acceptable Financing Cash, Conventional, FHA, VA Loan
Horse Property N
Listing Terms Cash, Conventional, FHA, VA Loan
Financing FHA
Read Less
Want to know what your home might be worth? Contact us for a FREE valuation!

Our team is ready to help you sell your home for the highest possible price ASAP

Copyright 2025 Arizona Regional Multiple Listing Service, Inc. All rights reserved.
Bought with eXp Realty






