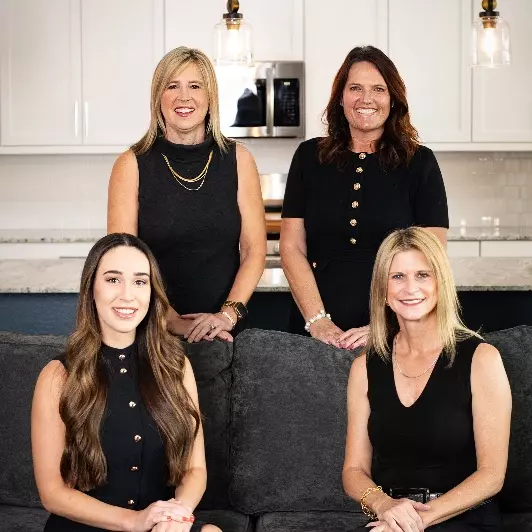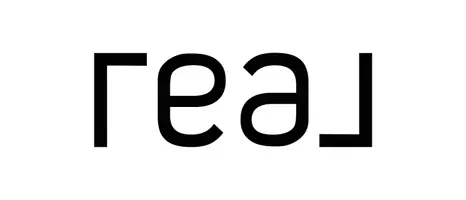$655,000
$679,000
3.5%For more information regarding the value of a property, please contact us for a free consultation.
1800 S JESSE Place Chandler, AZ 85286
4 Beds
3 Baths
2,614 SqFt
Key Details
Sold Price $655,000
Property Type Single Family Home
Sub Type Single Family Residence
Listing Status Sold
Purchase Type For Sale
Square Footage 2,614 sqft
Price per Sqft $250
Subdivision Horizon
MLS Listing ID 6881528
Sold Date 08/25/25
Bedrooms 4
HOA Fees $175/mo
HOA Y/N Yes
Year Built 2020
Annual Tax Amount $1,915
Tax Year 2024
Lot Size 4,440 Sqft
Acres 0.1
Property Sub-Type Single Family Residence
Source Arizona Regional Multiple Listing Service (ARMLS)
Property Description
Beautiful 4-Bedroom Home in secure Gated Community!
Well-maintained and featuring 4 spacious bedrooms, 3 full bathrooms, and a versatile upstairs loft—ideal for a home office, media room, or play area. Open-concept kitchen and living space is perfect for entertaining, enhanced by custom window treatments and upgraded flooring throughout.
Primary suite offers a relaxing retreat with a large walk-in closet and en-suite bath. Step outside to a finished, low-maintenance backyard situated on a cozy corner lot, providing added privacy and charm.
Highly desirable community with access to a resort-style pool and playground, and just minutes from Tumbleweed Park, shopping, dining, and major freeways—this home combines comfort, convenience, and location.
Location
State AZ
County Maricopa
Community Horizon
Direction North to entrance into Horizon, After Gate North on Jesse, West on Weatherby, North on Jesse to property
Rooms
Other Rooms Loft, Family Room
Master Bedroom Upstairs
Den/Bedroom Plus 5
Separate Den/Office N
Interior
Interior Features High Speed Internet, Double Vanity, Upstairs, Soft Water Loop, Kitchen Island, Full Bth Master Bdrm
Heating Natural Gas
Cooling Central Air, Ceiling Fan(s)
Flooring Carpet, Tile
Fireplaces Type None
Fireplace No
Appliance Gas Cooktop
SPA None
Exterior
Parking Features Garage Door Opener
Garage Spaces 2.0
Garage Description 2.0
Fence Block
Pool None
Landscape Description Irrigation Back, Irrigation Front
Community Features Gated, Playground
Roof Type Tile
Porch Covered Patio(s)
Private Pool No
Building
Lot Description Corner Lot, Desert Back, Desert Front, Gravel/Stone Front, Gravel/Stone Back, Synthetic Grass Back, Auto Timer H2O Back, Irrigation Front, Irrigation Back
Story 2
Builder Name Lennar
Sewer Public Sewer
Water City Water
New Construction No
Schools
Elementary Schools Frye Elementary School
Middle Schools Santan Junior High School
High Schools Perry High School
School District Chandler Unified District #80
Others
HOA Name Horizon
HOA Fee Include Maintenance Grounds,Other (See Remarks),Street Maint,Front Yard Maint
Senior Community No
Tax ID 303-31-392
Ownership Fee Simple
Acceptable Financing Cash, Conventional, FHA, VA Loan
Horse Property N
Listing Terms Cash, Conventional, FHA, VA Loan
Financing Conventional
Read Less
Want to know what your home might be worth? Contact us for a FREE valuation!

Our team is ready to help you sell your home for the highest possible price ASAP

Copyright 2025 Arizona Regional Multiple Listing Service, Inc. All rights reserved.
Bought with HomeSmart






