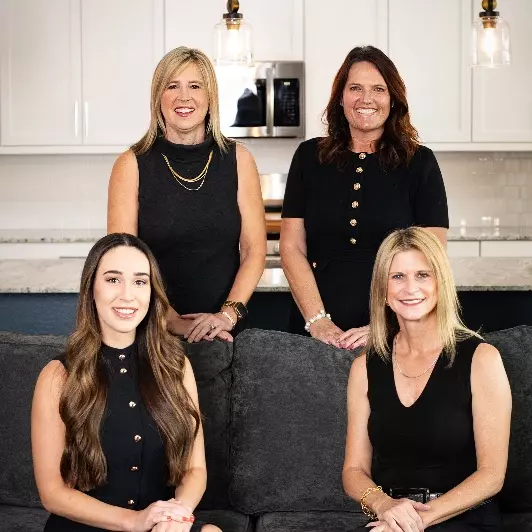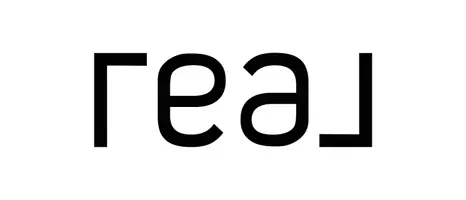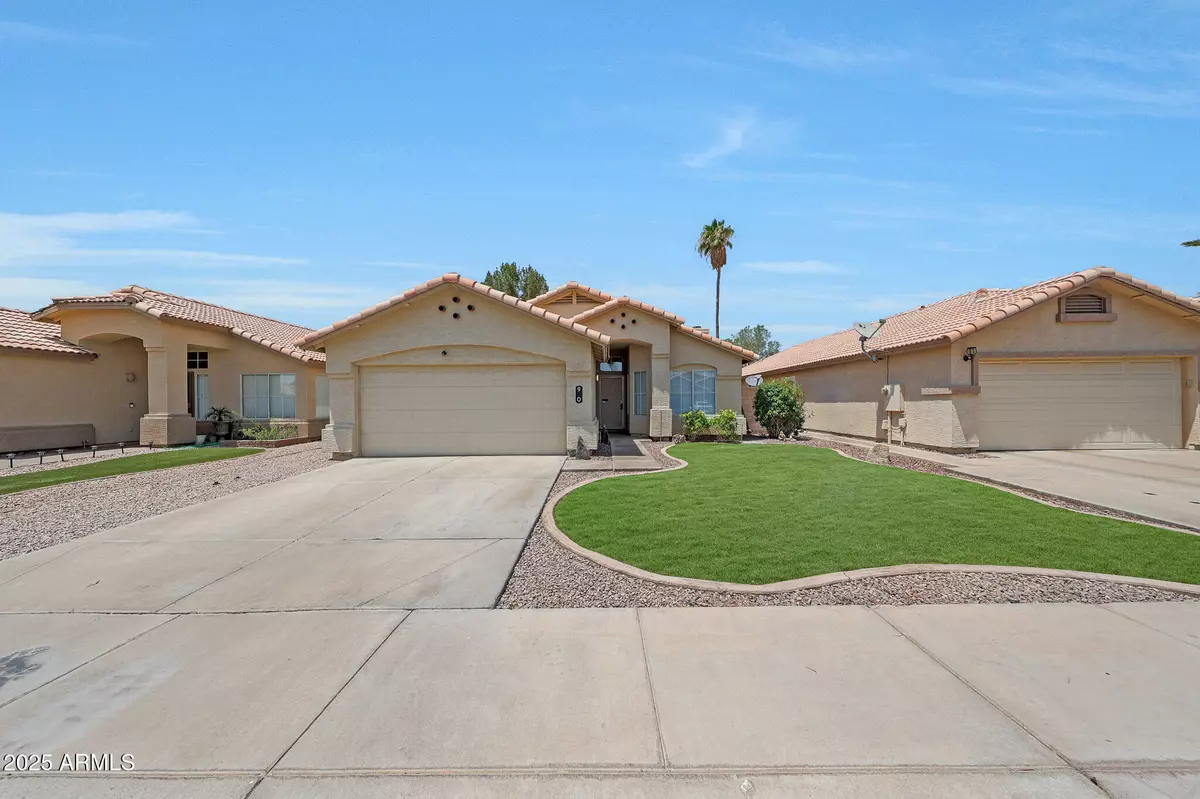$420,000
$449,000
6.5%For more information regarding the value of a property, please contact us for a free consultation.
960 E TYSON Street Chandler, AZ 85225
3 Beds
2 Baths
1,280 SqFt
Key Details
Sold Price $420,000
Property Type Single Family Home
Sub Type Single Family Residence
Listing Status Sold
Purchase Type For Sale
Square Footage 1,280 sqft
Price per Sqft $328
Subdivision Traditions West
MLS Listing ID 6888789
Sold Date 08/21/25
Style Ranch
Bedrooms 3
HOA Y/N No
Year Built 1995
Annual Tax Amount $1,638
Tax Year 2024
Lot Size 4,809 Sqft
Acres 0.11
Property Sub-Type Single Family Residence
Source Arizona Regional Multiple Listing Service (ARMLS)
Property Description
Welcome to this stunning single-family home offering 3 spacious bedrooms and 2 beautifully upgraded bathrooms. Step inside to find updated modern flooring throughout. The kitchen includes white cabinetry and comes fully equipped with stainless steel appliances (included). Enjoy the convenience of an in-home washer and dryer, also included. Relax or entertain in your private backyard oasis featuring a sparkling pool with waterfall and covered patio- perfect for summer days and weekend gatherings. Located near downtown Chandler with several amazing restaurant choices and close to the loop 202. This home combines comfort, functionality, and style in one perfect package. Don't miss your chance to own this move-in ready home in the heart of Chandler.Buyer to verify sqf,schools and other facts.
Location
State AZ
County Maricopa
Community Traditions West
Direction Take McQueen Rd to Erie St. Head West on Erie. Head North on Tyson St. Home will be around the curve on left hand side.
Rooms
Other Rooms Great Room
Den/Bedroom Plus 3
Separate Den/Office N
Interior
Interior Features Double Vanity, Eat-in Kitchen, No Interior Steps, Vaulted Ceiling(s), Pantry, 3/4 Bath Master Bdrm
Heating Natural Gas
Cooling Central Air
Flooring Wood
Fireplaces Type 1 Fireplace, Family Room
Fireplace Yes
Window Features Dual Pane
Appliance Electric Cooktop
SPA None
Laundry Engy Star (See Rmks)
Exterior
Parking Features Garage Door Opener, Direct Access
Garage Spaces 2.0
Garage Description 2.0
Fence Block
Roof Type Tile
Porch Covered Patio(s)
Private Pool Yes
Building
Lot Description Sprinklers In Front, Desert Back, Gravel/Stone Front, Grass Front, Auto Timer H2O Front, Auto Timer H2O Back
Story 1
Builder Name TBD
Sewer Public Sewer
Water City Water
Architectural Style Ranch
New Construction No
Schools
Elementary Schools Galveston Elementary School
Middle Schools Willis Junior High School
High Schools Chandler High School
School District Chandler Unified District #80
Others
HOA Fee Include No Fees
Senior Community No
Tax ID 302-69-217
Ownership Fee Simple
Acceptable Financing Cash, Conventional, FHA, VA Loan
Horse Property N
Listing Terms Cash, Conventional, FHA, VA Loan
Financing Other
Read Less
Want to know what your home might be worth? Contact us for a FREE valuation!

Our team is ready to help you sell your home for the highest possible price ASAP

Copyright 2025 Arizona Regional Multiple Listing Service, Inc. All rights reserved.
Bought with eXp Realty






