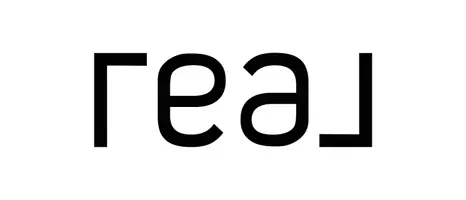$202,000
$214,500
5.8%For more information regarding the value of a property, please contact us for a free consultation.
11654 W OBREGON Drive Arizona City, AZ 85123
3 Beds
2 Baths
1,141 SqFt
Key Details
Sold Price $202,000
Property Type Single Family Home
Sub Type Single Family Residence
Listing Status Sold
Purchase Type For Sale
Square Footage 1,141 sqft
Price per Sqft $177
Subdivision Arizona City Unit Fourteen
MLS Listing ID 6911812
Sold Date 11/21/25
Style Ranch
Bedrooms 3
HOA Y/N No
Year Built 2001
Annual Tax Amount $721
Tax Year 2024
Lot Size 7,989 Sqft
Acres 0.18
Property Sub-Type Single Family Residence
Source Arizona Regional Multiple Listing Service (ARMLS)
Property Description
This charming 3-bedroom 2 bath home qualifies for USDA Zero Down Financing! Upon entering you are greeted with vaulted ceilings, decorator shelves, wood look flooring and fresh paint, in 90% of the home. Eat in kitchen boasts, freshly painted cabinets, stainless steel appliances, and a large pantry. The main bedroom has a walk in closet and full bathroom with neutral tile, A/C replaced in 2024. Home features a two-car garage, tankless hot water heater, no Hoa, RV gates and a concrete pad to park your R.V./trailer/toys, low maintenance landscaping with timed irrigation system/remote for backyard grass and solar panels!
Location
State AZ
County Pinal
Community Arizona City Unit Fourteen
Area Pinal
Direction Sunland Gin Rd. South to Battaglia, West on Battaglia, South on San Simon Rd. and West on Obregon Dr.
Rooms
Den/Bedroom Plus 3
Separate Den/Office N
Interior
Interior Features High Speed Internet, Eat-in Kitchen, Vaulted Ceiling(s), Full Bth Master Bdrm, Laminate Counters
Heating Electric
Cooling Central Air
Flooring Laminate, Tile
Fireplace No
SPA None
Exterior
Parking Features RV Access/Parking, RV Gate
Garage Spaces 2.0
Garage Description 2.0
Fence Block
Utilities Available APS
Roof Type Composition
Porch Patio
Total Parking Spaces 2
Private Pool No
Building
Lot Description North/South Exposure, Sprinklers In Rear, Dirt Back, Gravel/Stone Front, Grass Back, Auto Timer H2O Back
Story 1
Builder Name Unknown
Sewer Public Sewer
Water Pvt Water Company
Architectural Style Ranch
New Construction No
Schools
Elementary Schools Arizona City Elementary School
Middle Schools Toltec Elementary School
High Schools Casa Grande Union High School
School District Casa Grande Union High School District
Others
HOA Fee Include No Fees
Senior Community No
Tax ID 511-62-440
Ownership Fee Simple
Acceptable Financing Cash, Conventional, FHA, USDA Loan, VA Loan
Horse Property N
Disclosures Agency Discl Req, Seller Discl Avail
Possession Close Of Escrow
Listing Terms Cash, Conventional, FHA, USDA Loan, VA Loan
Financing FHA
Read Less
Want to know what your home might be worth? Contact us for a FREE valuation!

Our team is ready to help you sell your home for the highest possible price ASAP

Copyright 2025 Arizona Regional Multiple Listing Service, Inc. All rights reserved.
Bought with eXp Realty







